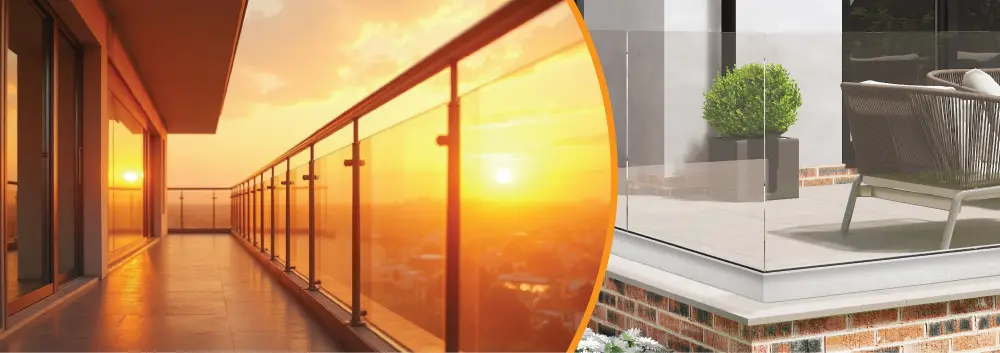

Glass balustrades are available in a variety of sizes and styles, offering a smart and refined solution for enhancing both the safety and appearance of your home. Their clean lines and transparent finish help to open up your space, allowing natural light to flow more freely while maintaining a secure boundary. Designing your glass balustrade couldn’t be easier with our Online Glass Balustrade Design Tool.
Our Frameless Glass Balustrade Channel is made from durable anodised aluminium. Installation is streamlined while ensuring precise alignment and long-term stability. The channel provides a secure, minimalist solution for a wide range of applications.
Alternatively, our stainless steel post systems come pre-assembled, using strong stainless clamps to safely hold the glass in place.
All our balustrade systems are available in a range of Clear or Smoked glass, in either Toughened or Laminated style. Tested and certified to meet standards for building regulation compliance – ideal for residential and commercial use.
Glass Balustrades are ideal for balconies, staircases, decking, patios, and pool surrounds, delivering a clean, frameless finish that enhances any space.
Their adaptability means they can be tailored to suit both new builds and renovation projects, making them a practical choice for homeowners looking to achieve a modern look with lasting appeal. By incorporating glass into your design, you’re not only adding a touch of sophistication—you’re also making a considered investment in your property’s value and visual charm.
A glass balustrade is a safety or decorative barrier made primarily of glass panels, commonly used in places like balconies, staircases, terraces, or decks, and even to protect you for falling in a swimming pool! Its main purpose is to safety, prevent falls while maintaining a modern look and feel, as well as adding security to your safe space.
The cost of a glass balustrade varies depending on the type, materials, installation complexity, and whether it's DIY or professionally installed.
Here at Premier Range we have a state of the art design tool to work it out the cost to the penny.
Click HERE, and simply enter the dimensions of the space(s) you’re wanting to fill. Select the type of glass, type of posts (as well as colour variations) and we’ll tell you the exact amount with no hidden costs.
Safety is as important to us, as it is to you, and we strongly suggest you speak to your local building inspector if you are unsure of what specification is required, as there are many regulations to adhere to.
Example of one particular regulation:
If the height of a drop (on either side) is over 600mm, laminated glass or a handrail should be used, and a height of 1100mm should be obtained for your balustrade. This can be with or without a handrail.
You don’t need laminated glass or a handrail if the drop is less than 600mm on either side.
The channels of our frameless balustrade system are made of durable anodised aluminium, and are all suitable for outdoor use.
If you are looking for a glass balustrade for outside, select posts from our 316 Stainless steel section. 316 steel works well in rainy or wet environments, and even corrosive elements like saltwater. We also offer all our posts in a powder coated version in black.
In the UK handrails are required on stairs and ramps, as well as as if they are being used to protect from a drop of 600mm or more (on either side)
Cleaning and maintaining a glass balustrade is very straightforward, and doing it correctly helps preserve its longevity and appearance. Here’s a simple guide:
We offer two main types of balustrade: a frameless channel, where the glass us supported by a rail fixed to the ground, and a post system consisting of middle, end, and corner posts as required. Both systems support clear and smoked glass.
The sizing and spacing can be decided upon your personal preferences, as long as the weight of each piece adheres to regulations.For example, say you have a 4 metre run than you want to enhance with a Balustrade. With a post system, you could choose to fit large, heavier, pieces of glass, with fewer posts (in a post system), or you could fit less wide, lighter, panels meaning more posts but a more secure installation. With a frameless channel system the choice is simpler as the joins between glass panels is less obvious as with a post system, but you still have options as to the size and weight of each glass panel. The choice is yours.
If you want to see what both options look like, create a preview model on our Glass Balustrade Design Tool.
In the UK, balustrade regulations are primarily governed by the Building Regulations 2010
Below is a detailed set of guidelines correct at the time of writing, however we recommend that you seek the advice of your local building inspector before installing.
UK Regulations for Balustrades (As per Building Regs & BS 6180)
| Location | Minimum Height |
|---|---|
| Internal stairs, ramps, landings | 900 mm |
| External balconies, roof edges, terraces, or raised platforms | 1100 mm |
| Around swimming pools (as a barrier) | 1100 mm |
Measured from: Finished floor level to the top of the balustrade or handrail.
According to BS 6180, balustrades must resist specified horizontal loads:
| Location Type | Horizontal Load (kN/m) |
|---|---|
| Internal residential area | 0.36 kN/m |
| External residential/ Office | 0.74 kN/m |
| Most Public Areas | 1.5 kN/m |
Balustrades must be structurally designed to resist horizontal force, usually tested and certified accordingly.
Summary: Key Compliance Checklist (UK)
✔ 900 mm on internal stairs/landings
✔ 1100 mm on balconies/terraces
✔ Safety glass (toughened or laminated)
✔ No gaps >99 mm in infill
✔ Structural load testing to BS 6180
✔ Edge protection for falls over 600 mm